Abby Court - Apartment Living in Beaumont, TX
About
Office Hours
Monday through Friday: 8:00 AM to 5:00 PM. Saturday and Sunday: Closed.
In Beaumont, Texas, Abby Court harmoniously combines urban accessibility with serene surroundings. You will love the easy access to shopping, dining, entertainment options, and workplace proximity. With Interstate 10 nearby, commuting is streamlined, ensuring punctuality for all. Whether it's unwinding or being adventurous, there is always something for everyone.
Experience the convenience firsthand at Abby Court apartments in Beaumont, TX. Delight in our sundeck and parcel lockers, which ensure your relaxation and entertainment needs are met. The community embraces pet-friendly living and warmly welcoming furry companions with our bark park. Schedule a tour today by calling us to discover the exceptional living awaiting you in our vibrant community.
Abby Court apartments in Beaumont, Texas, boast a range of one, two, and three bedroom apartments for rent, ensuring something for everyone. The inclusive atmosphere and diverse living options give you the perfect place to call home. Each floor plan has modern features like stainless steel appliances, while some units have luxurious walk-in closets. Residents can also enjoy the outdoors from their balcony or patio, adding an extra touch.
$500 off first full month on Market Rent Units with 12+ lease term.
Floor Plans
1 Bedroom Floor Plan
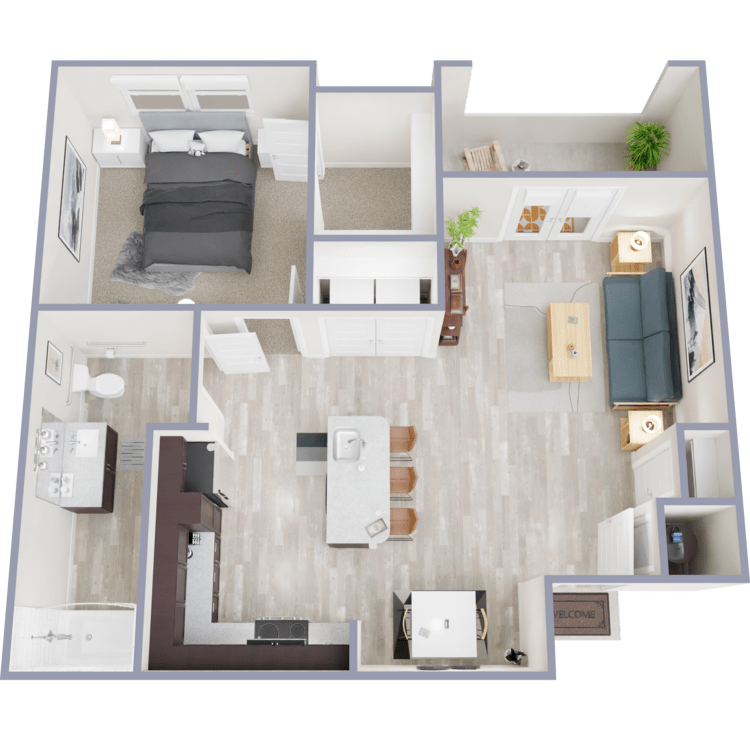
A1 A
Details
- Beds: 1 Bedroom
- Baths: 1
- Square Feet: 778
- Rent: From $874
- Deposit: Call for details.
Floor Plan Amenities
- 9Ft Ceilings
- Balcony or Patio
- Granite Countertops
- Hardwood-style Flooring
- Open-concept Floor Plans
- Pantry
- Refrigerator
- Some Paid Utilities
- Stainless Steel Appliances
- Storage Rooms
- Walk-in Closets
- Washer and Dryer in Home
* In Select Apartment Homes
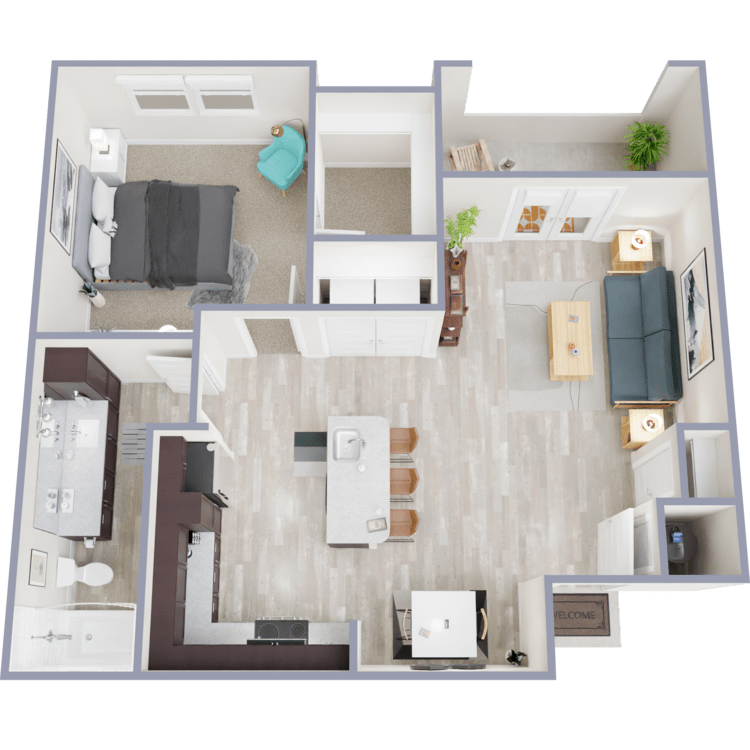
A1
Details
- Beds: 1 Bedroom
- Baths: 1
- Square Feet: 778
- Rent: From $1269
- Deposit: Call for details.
Floor Plan Amenities
- 9Ft Ceilings
- Balcony or Patio
- Granite Countertops
- Hardwood-style Flooring
- Open-concept Floor Plans
- Pantry
- Refrigerator
- Some Paid Utilities
- Stainless Steel Appliances
- Storage Rooms
- Walk-in Closets
- Washer and Dryer in Home
* In Select Apartment Homes
Floor Plan Photos







2 Bedroom Floor Plan

B1 A
Details
- Beds: 2 Bedrooms
- Baths: 2
- Square Feet: 1009
- Rent: From $1049
- Deposit: Call for details.
Floor Plan Amenities
- 9Ft Ceilings
- Balcony or Patio
- Granite Countertops
- Hardwood-style Flooring
- Open-concept Floor Plans
- Pantry
- Refrigerator
- Some Paid Utilities
- Stainless Steel Appliances
- Storage Rooms
- Walk-in Closets
- Washer and Dryer in Home
* In Select Apartment Homes
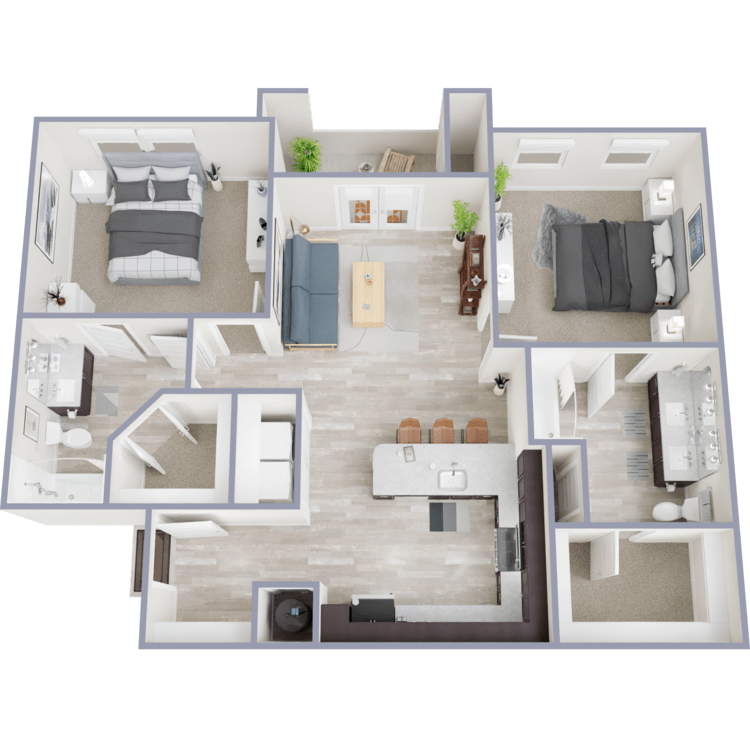
B1
Details
- Beds: 2 Bedrooms
- Baths: 2
- Square Feet: 1009
- Rent: From $1499
- Deposit: Call for details.
Floor Plan Amenities
- 9Ft Ceilings
- Balcony or Patio
- Granite Countertops
- Hardwood-style Flooring
- Open-concept Floor Plans
- Pantry
- Refrigerator
- Some Paid Utilities
- Stainless Steel Appliances
- Storage Rooms
- Walk-in Closets
- Washer and Dryer in Home
* In Select Apartment Homes
Floor Plan Photos
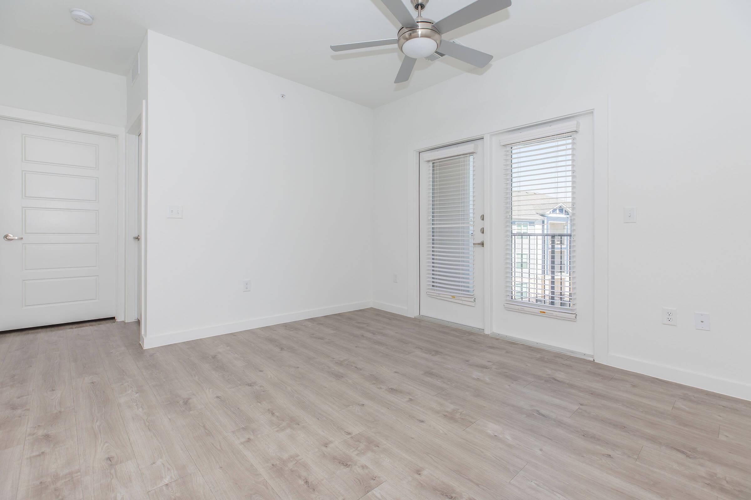
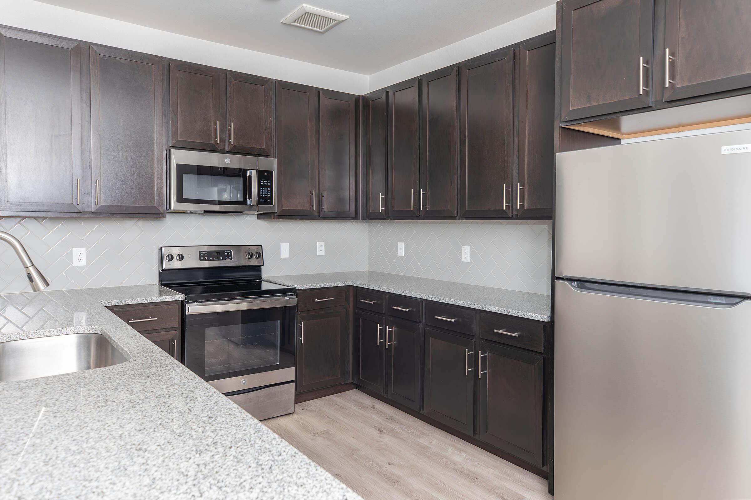
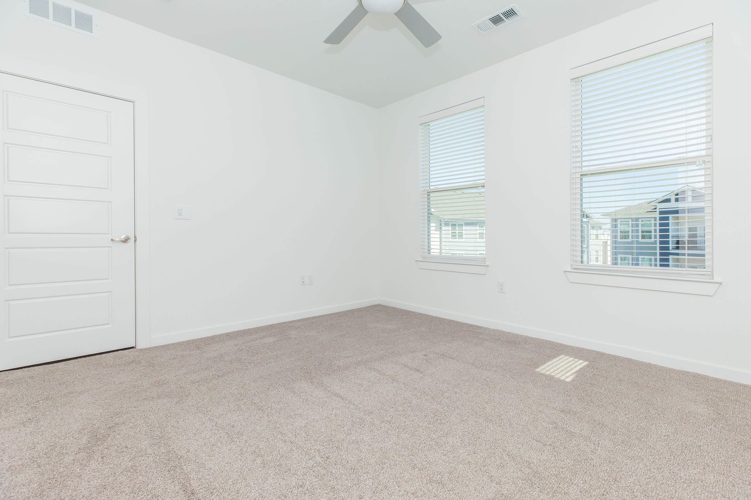
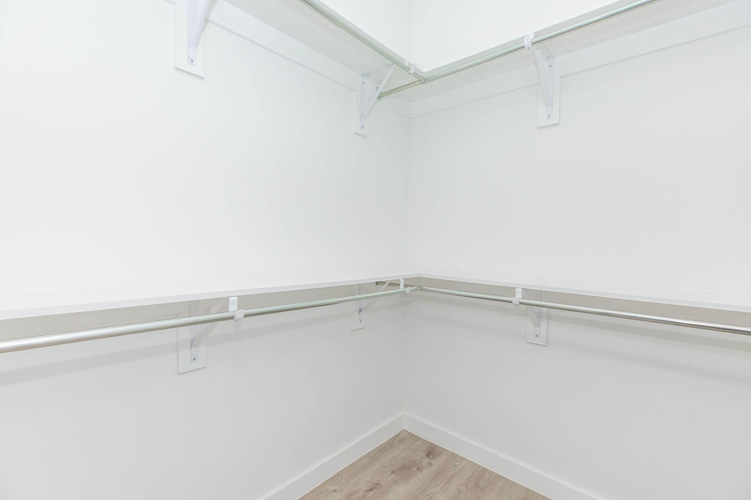
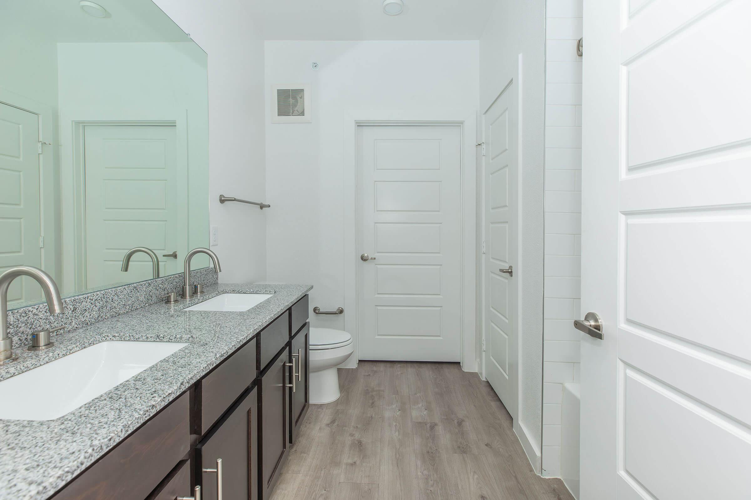
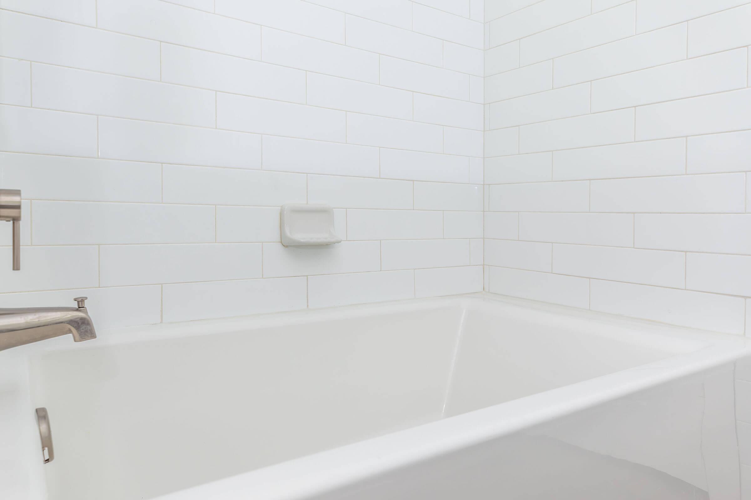
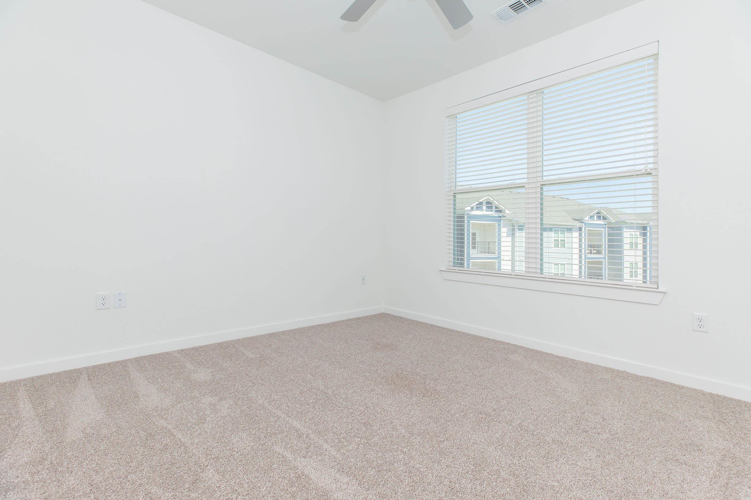
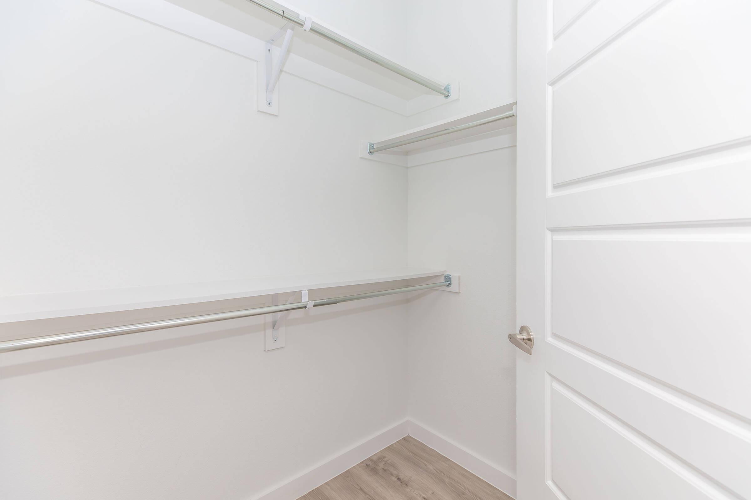
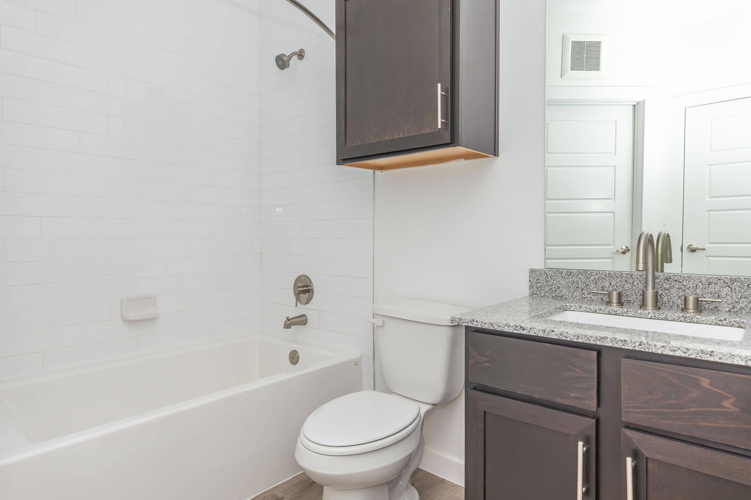
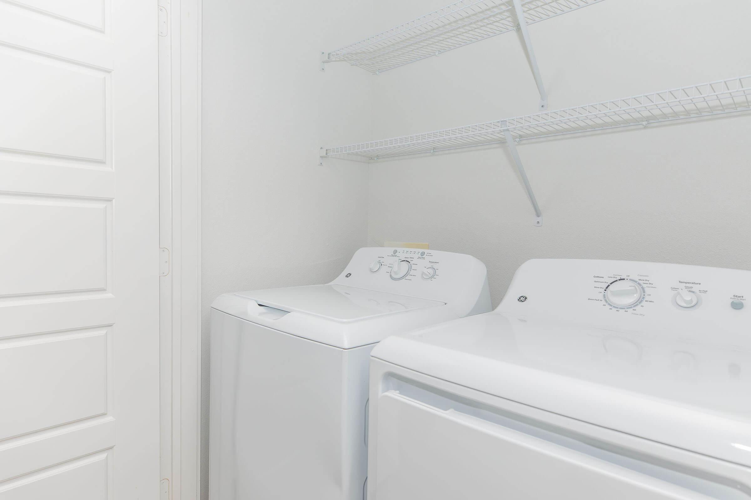

B2 A
Details
- Beds: 2 Bedrooms
- Baths: 2
- Square Feet: 1024
- Rent: From $1049
- Deposit: Call for details.
Floor Plan Amenities
- 9Ft Ceilings
- Balcony or Patio
- Granite Countertops
- Hardwood-style Flooring
- Open-concept Floor Plans
- Pantry
- Refrigerator
- Some Paid Utilities
- Stainless Steel Appliances
- Storage Rooms
- Walk-in Closets
- Washer and Dryer in Home
* In Select Apartment Homes

B2
Details
- Beds: 2 Bedrooms
- Baths: 2
- Square Feet: 1024
- Rent: From $1499
- Deposit: Call for details.
Floor Plan Amenities
- 9Ft Ceilings
- Balcony or Patio
- Granite Countertops
- Hardwood-style Flooring
- Open-concept Floor Plans
- Pantry
- Refrigerator
- Some Paid Utilities
- Stainless Steel Appliances
- Storage Rooms
- Walk-in Closets
- Washer and Dryer in Home
* In Select Apartment Homes
3 Bedroom Floor Plan
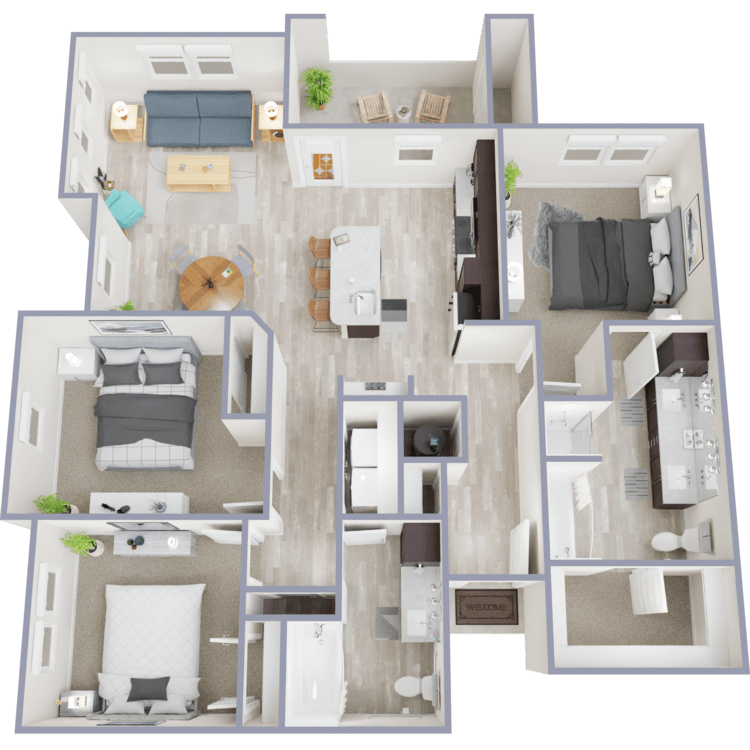
C1 A
Details
- Beds: 3 Bedrooms
- Baths: 2
- Square Feet: 1323
- Rent: From $1217
- Deposit: Call for details.
Floor Plan Amenities
- 9Ft Ceilings
- Balcony or Patio
- Granite Countertops
- Hardwood-style Flooring
- Open-concept Floor Plans
- Pantry
- Refrigerator
- Some Paid Utilities
- Stainless Steel Appliances
- Storage Rooms
- Walk-in Closets
- Washer and Dryer in Home
* In Select Apartment Homes
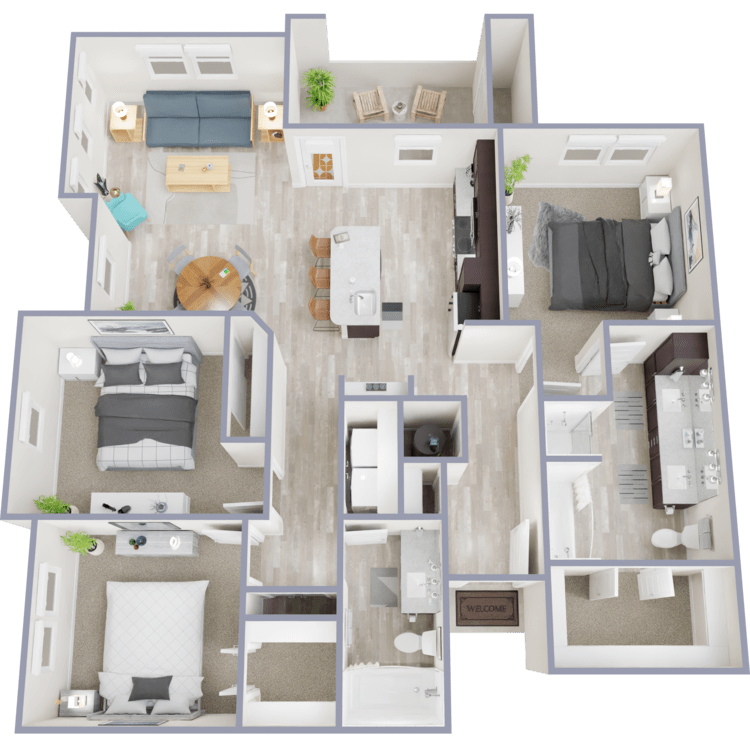
C1
Details
- Beds: 3 Bedrooms
- Baths: 2
- Square Feet: 1323
- Rent: From $1899
- Deposit: Call for details.
Floor Plan Amenities
- 9Ft Ceilings
- Balcony or Patio
- Granite Countertops
- Hardwood-style Flooring
- Open-concept Floor Plans
- Pantry
- Refrigerator
- Some Paid Utilities
- Stainless Steel Appliances
- Storage Rooms
- Walk-in Closets
- Washer and Dryer in Home
* In Select Apartment Homes
Floor Plan Photos
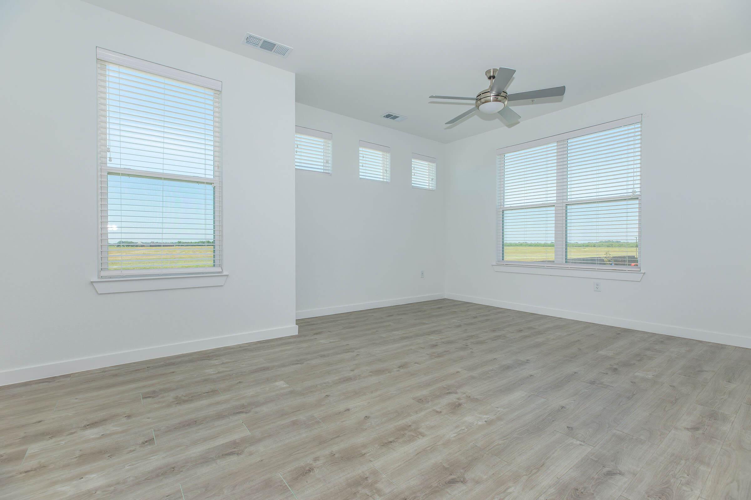
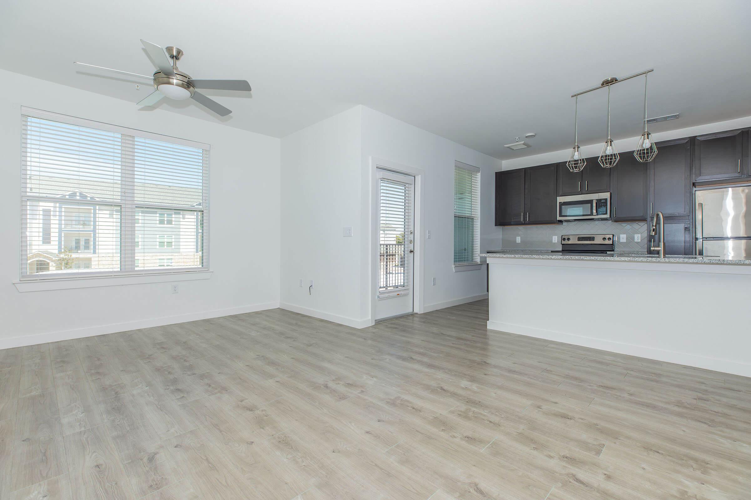
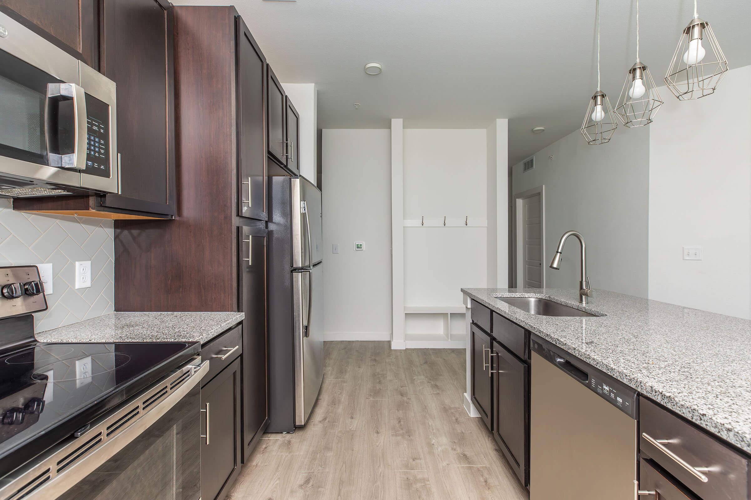
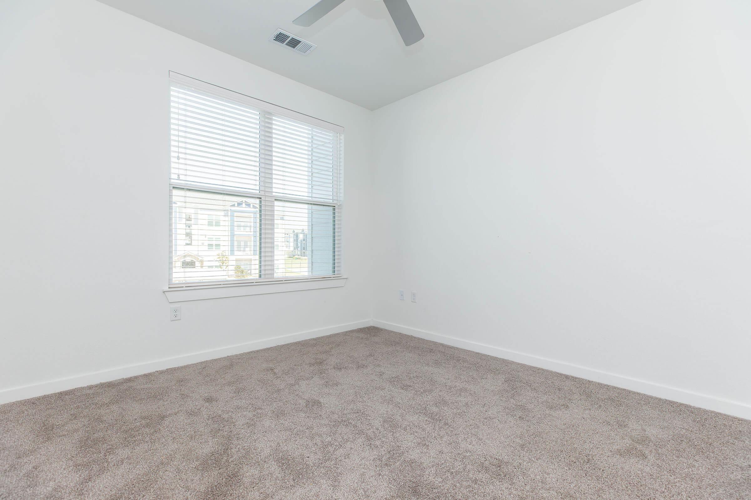
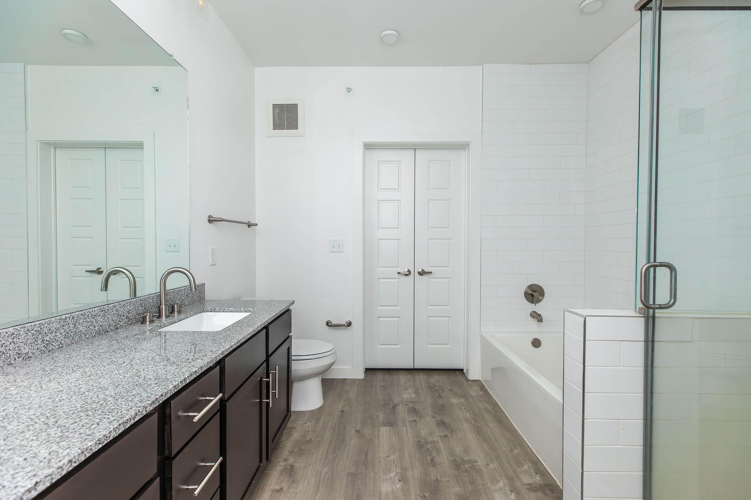
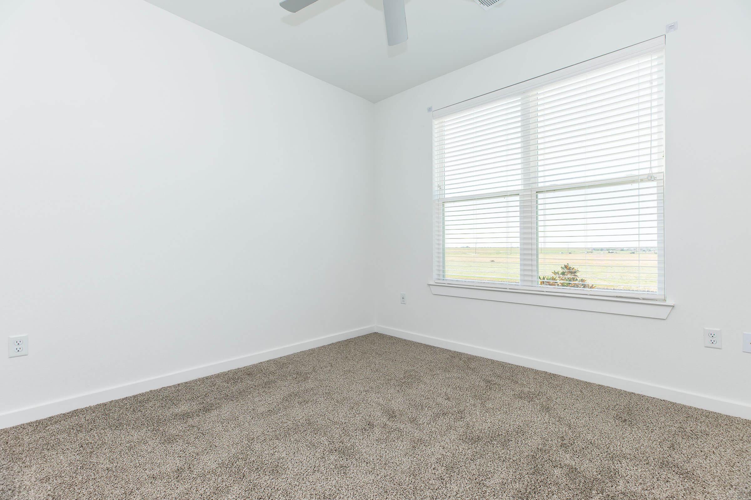
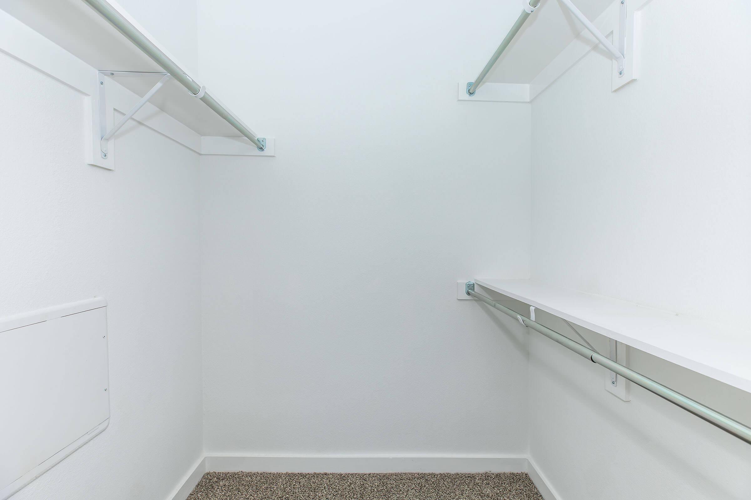
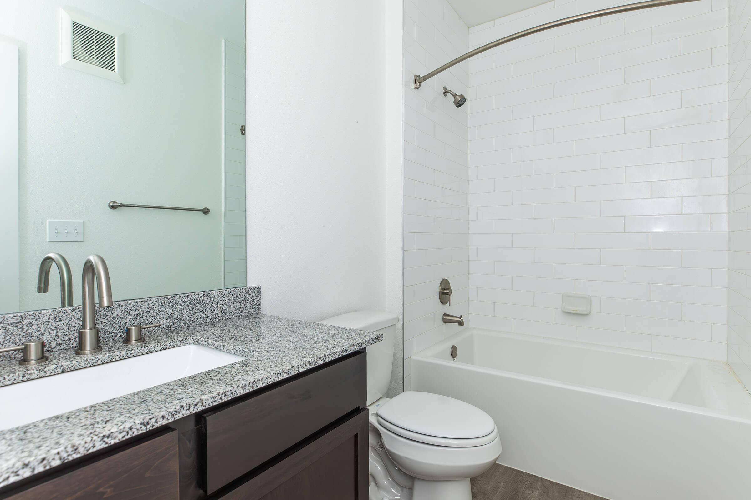
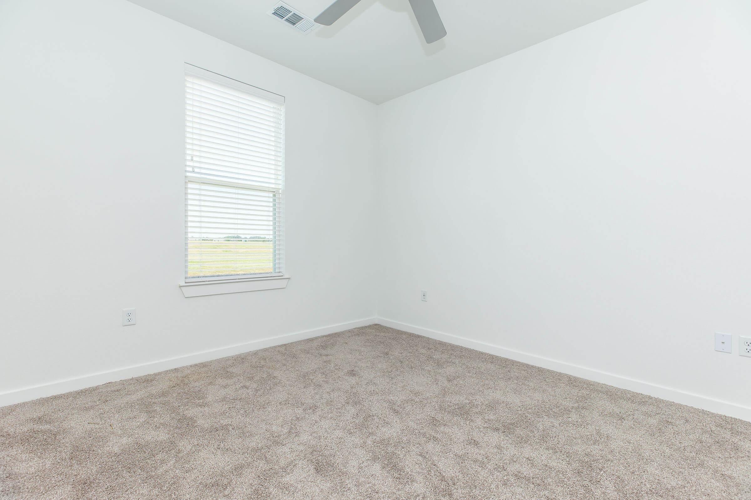
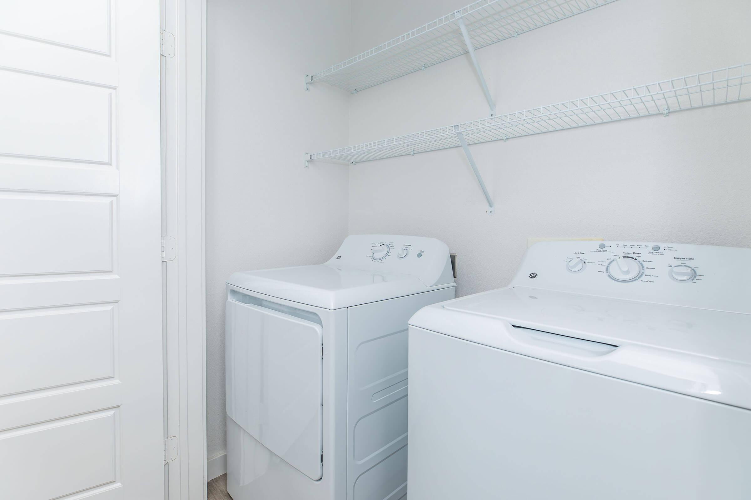
Show Unit Location
Select a floor plan or bedroom count to view those units on the overhead view on the site map. If you need assistance finding a unit in a specific location please call us at 409-684-4566 TTY: 711.
Amenities
Explore what your community has to offer
Community Amenities
- 24-Hour Emergency Maintenance
- Al Fresco-style Patio
- Business Center
- Community Room with Kitchen
- Exclusive Resident Clubhouse
- On-site Management
- Parcel Lockers
- Pet Friendly
- Resort-style Pool
- Sundeck
Apartment Features
- 9Ft Ceilings
- Balcony or Patio
- Carports and Detached Garages*
- Granite Countertops
- Hardwood-style Flooring
- Open-concept Floor Plans
- Pantry
- Refrigerator
- Some Paid Utilities
- Stainless Steel Appliances
- Storage Rooms*
- Walk-in Closets
- Washer and Dryer in Home
* In Select Apartment Homes
Pet Policy
Pets Welcome Upon Approval. Breed restrictions apply. Pet Amenities: Bark Park
Photos
Amenities
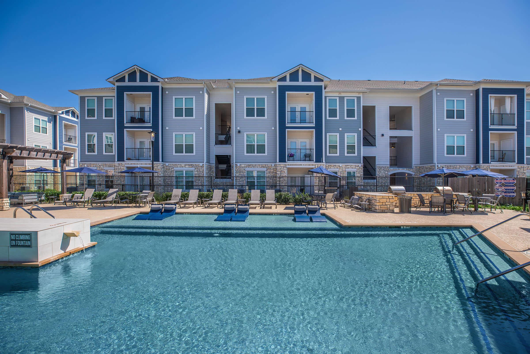
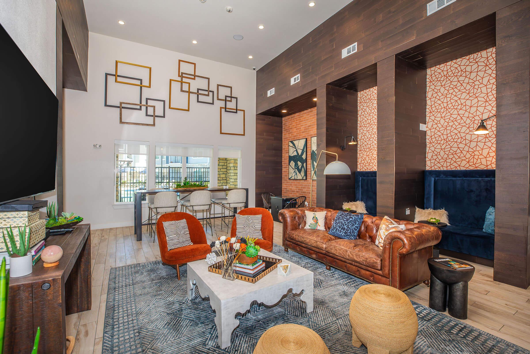
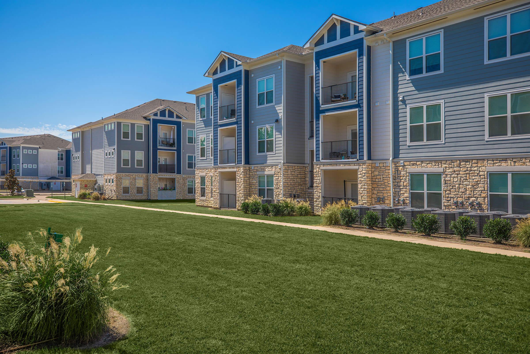
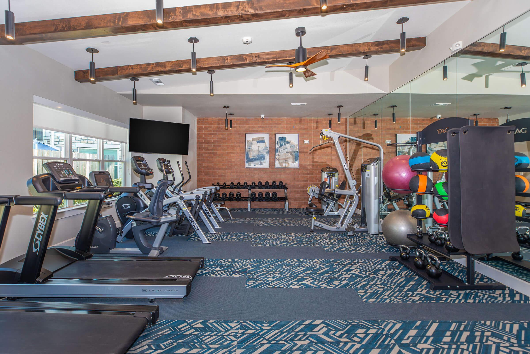
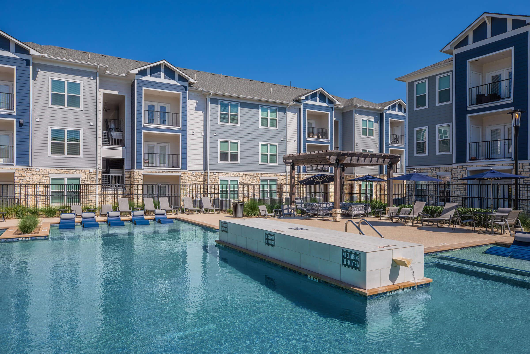
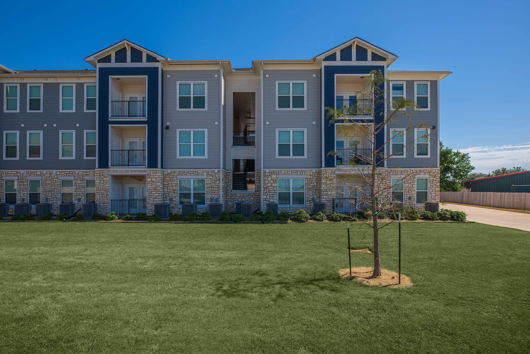
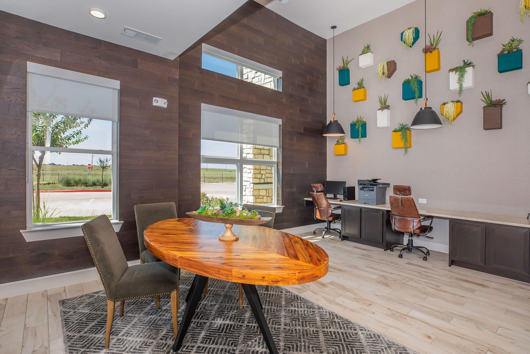
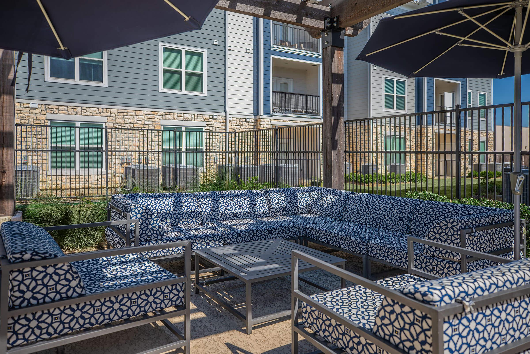
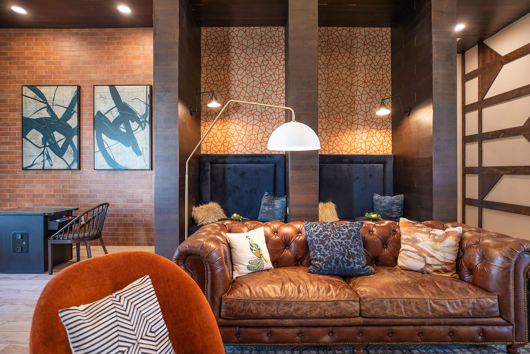
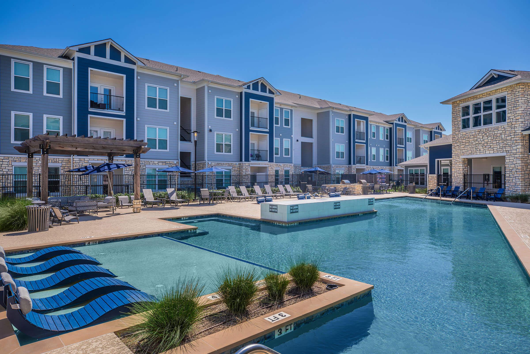
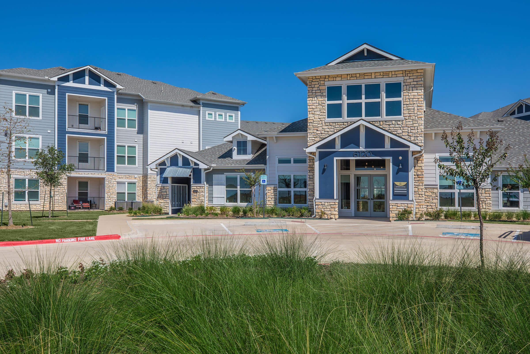
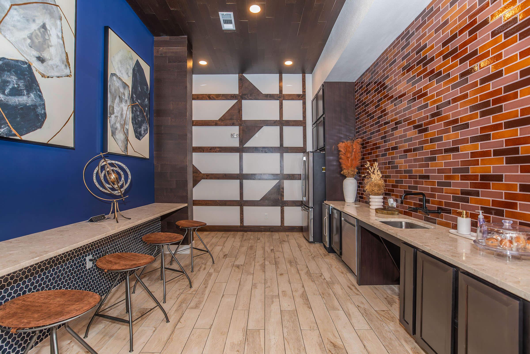
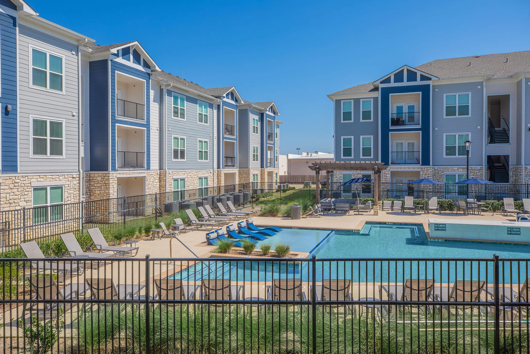
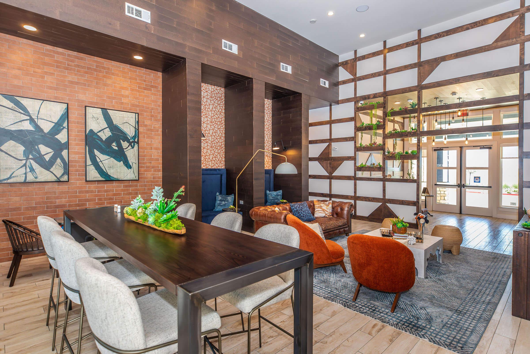
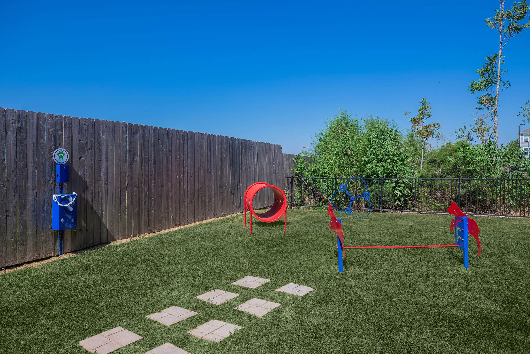
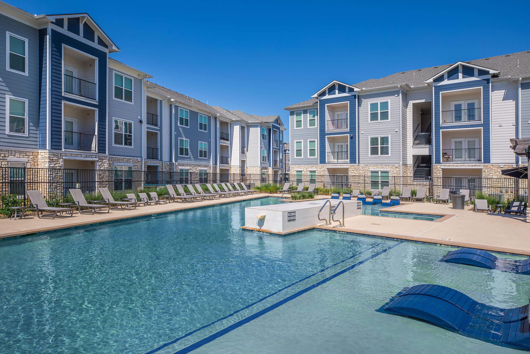
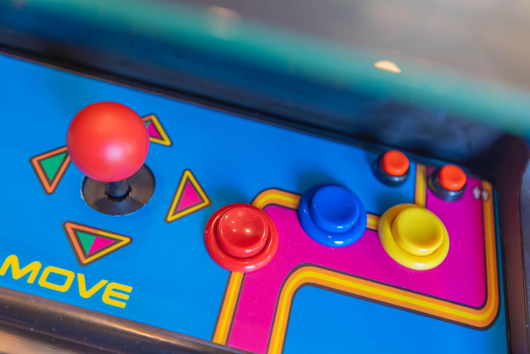
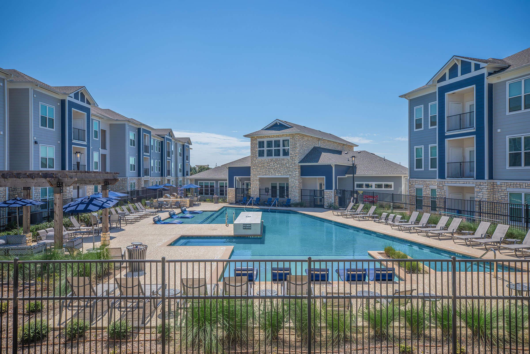
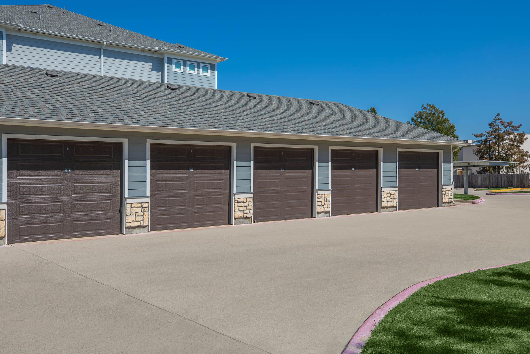
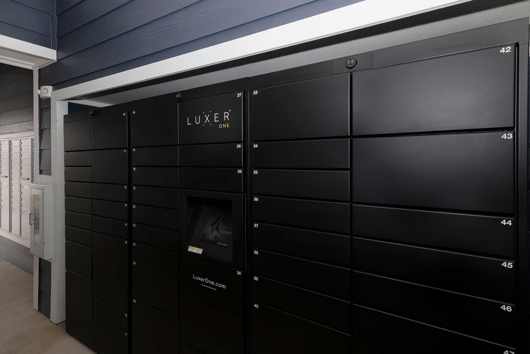
A1







B1










C1










Neighborhood
Points of Interest
Abby Court
Located 6120 Folsom Drive Beaumont, TX 77706Bank
Cinema
Coffee Shop
Elementary School
Entertainment
Fitness Center
Grocery Store
High School
Mass Transit
Middle School
Park
Post Office
Preschool
Restaurant
Shopping
University
Contact Us
Come in
and say hi
6120 Folsom Drive
Beaumont,
TX
77706
Phone Number:
409-684-4566
TTY: 711
Office Hours
Monday through Friday: 8:00 AM to 5:00 PM. Saturday and Sunday: Closed.